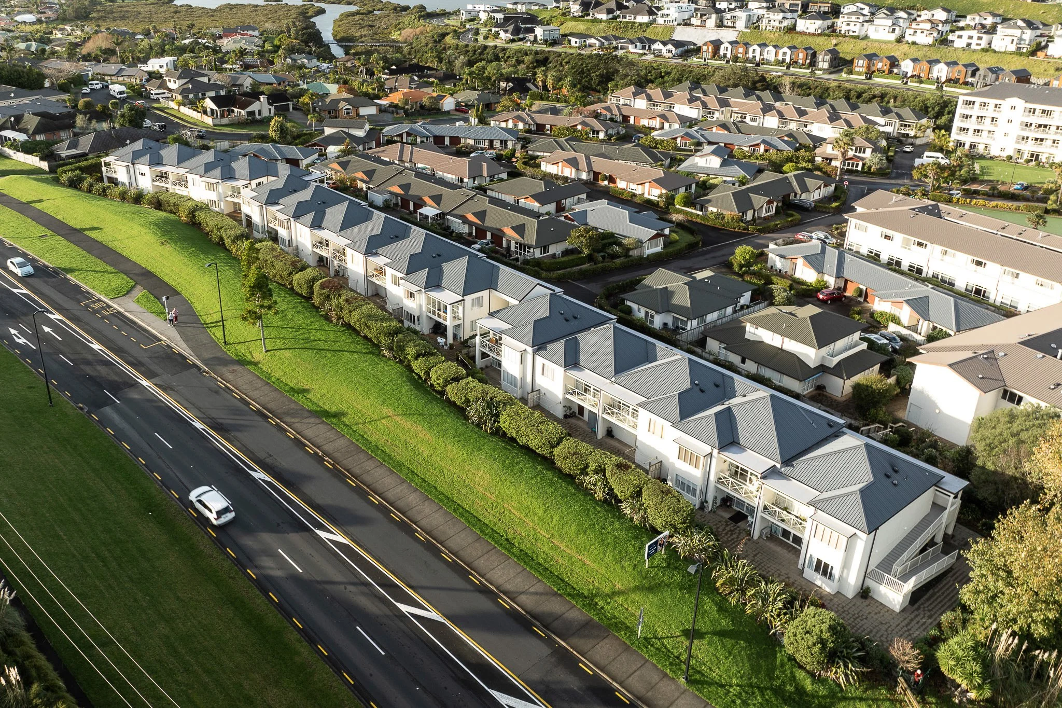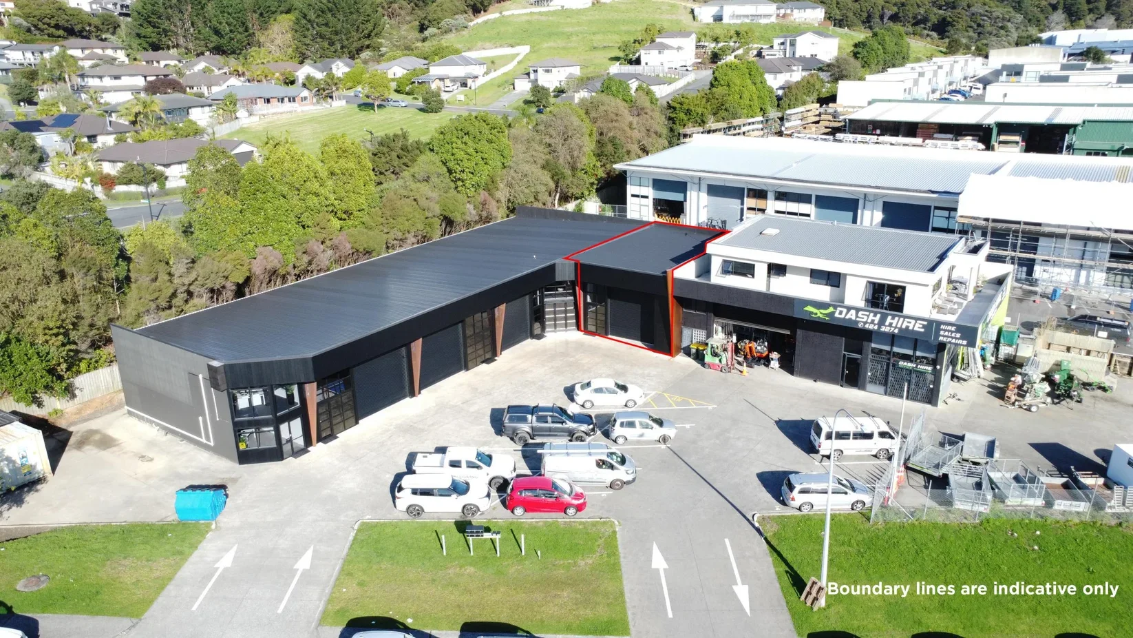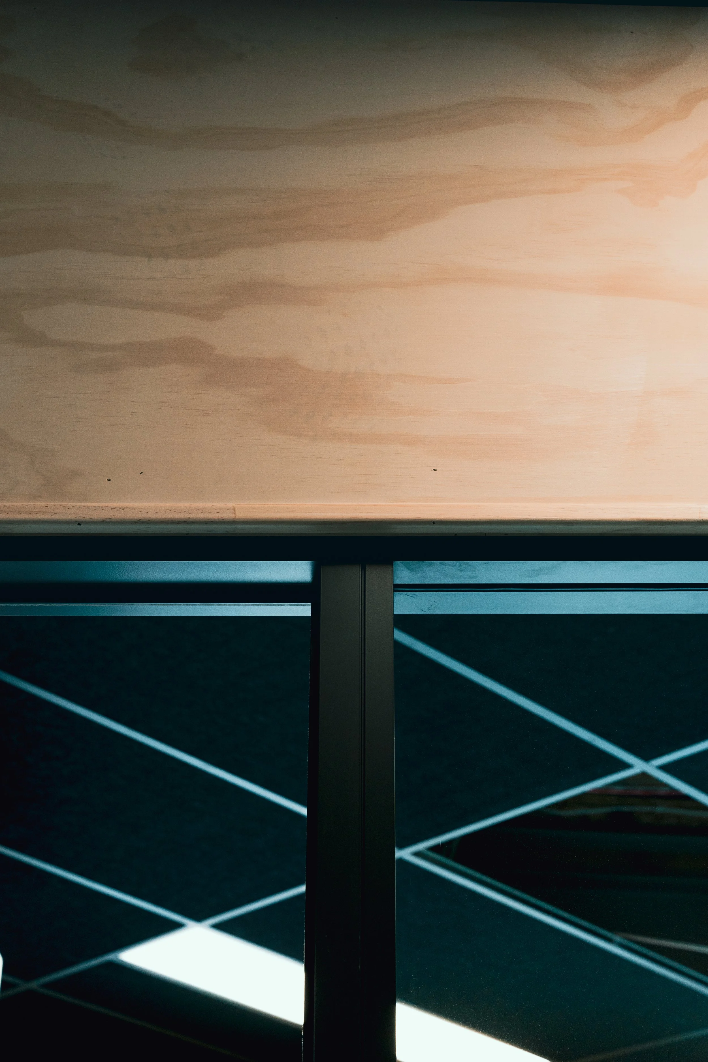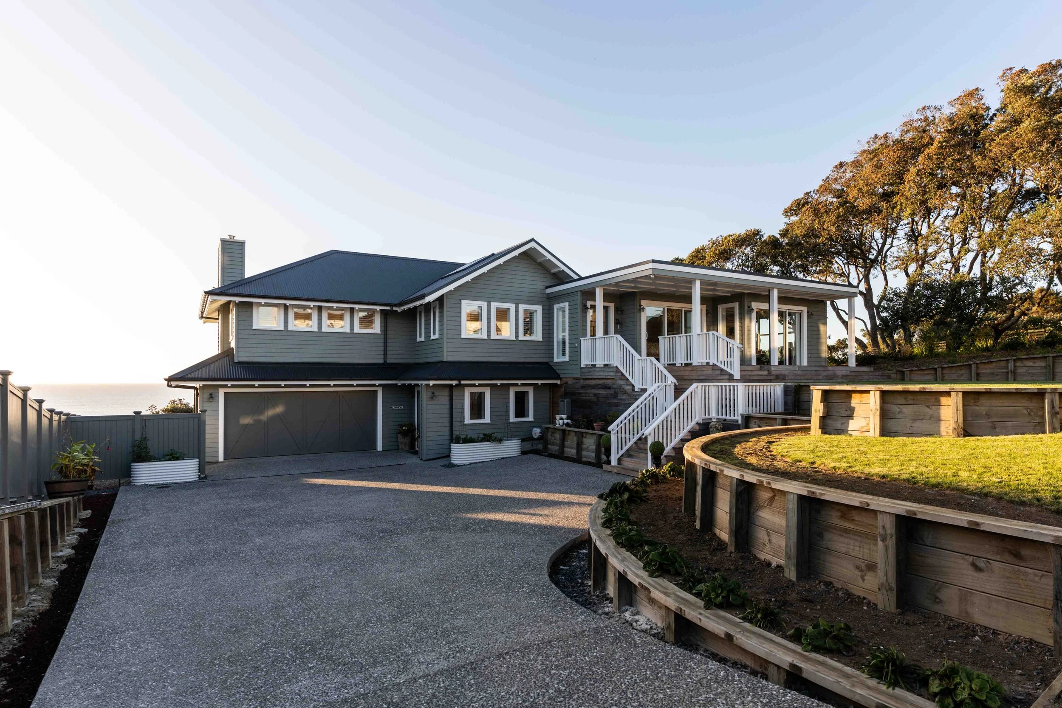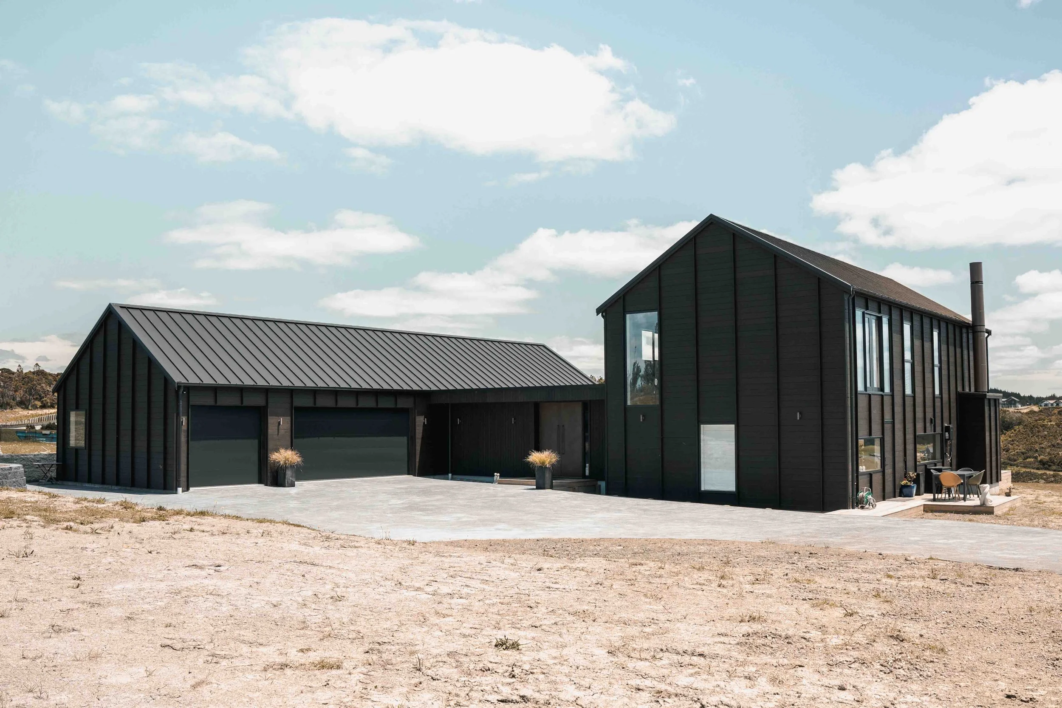
Commercial Building Projects
Purpose built commercial spaces & fitouts
At Ze Build, we deliver high quality commercial projects that meet the mark on detail, timelines and budget. From fitouts and extensions to new developments, we’re the team you call when you want a builder who gets it done.
Our commercial experience spans hospitality, offices, retail, apartments, warehouses and more, with a focus on execution, communication, and robust systems that keep things moving.
We’re licensed builders based in Silverdale, servicing Auckland, the North Shore, Hibiscus Coast, Matakana regions up to Mangawhai. Whether you need a retail refresh or full scale commercial build, Ze Build brings precision, practicality and professionalism.
When you build with Ze, you build with family.
Commercial Renovations & Fit Outs
-
We strip back, rebuild and refit with minimal disruption and a sharp eye for detail.
-
Office and workspace fit-outs
Hospitality and retail upgrades
Demolition, layout changes, joinery
Lighting, surface and system upgrades
New Commercial Builds
-
We handle the full construction process from site prep to final inspection.
-
Light commercial new builds
Warehouses and industrial units
Retail and showroom developments
Commercial Extensions & Alterations
-
Need more space without relocating? We’ll extend and upgrade your site with minimal disruption.
-
Structural extensions and modifications
Accessibility upgrades
Internal layout reworks
Compliance-led alterations
Full-Service Commercial Project Management
-
Let us handle the logistics, liaise with stakeholders and drive every stage forward.
-
Full project and contractor management
Site safety, scheduling, and permits
Stakeholder and tenant coordination
Commercial Builds We Take On
-
Apartment builds and reclads (including leaky building repairs)
Bespoke office developments and staff spaces
Warehouses, industrial sheds and storage units
Accommodation facility upgrades
Public hardscaping (schools, pools, walkways)
Our Process
-
We begin with a detailed consultation to understand your goals, budget, and design preferences. A site visit allows us to assess the existing structure, potential challenges, and opportunities for enhancement.
-
Working alongside architects and designers, we refine your renovation or extension plans to ensure structural feasibility, compliance, and alignment with your lifestyle needs. This phase includes selecting materials, finishes, and integrating modern solutions while preserving architectural character where needed.
-
We provide a transparent, itemised quote based on the agreed scope, ensuring you have a clear understanding of costs. Our team works with trusted suppliers and subcontractors to maintain quality while organising your budget.
-
If your renovation requires consent, we handle the submission process, ensuring your project meets local regulations and building codes.
-
Once approvals are secured, we begin construction. Our team carefully manages each stage, whether it's structural modifications, re-cladding, kitchen and bathroom upgrades, or full-scale extensions. We prioritise minimal disruption while maintaining efficiency and attention to detail.
-
As the project nears completion, we conduct rigorous quality checks to ensure every detail meets our high standards. Final adjustments are made to guarantee a flawless finish.
-
We walk you through the completed renovation, ensuring everything meets your expectations. Our team remains available for any post-project support, ensuring your home remains as functional and beautiful as intended.

