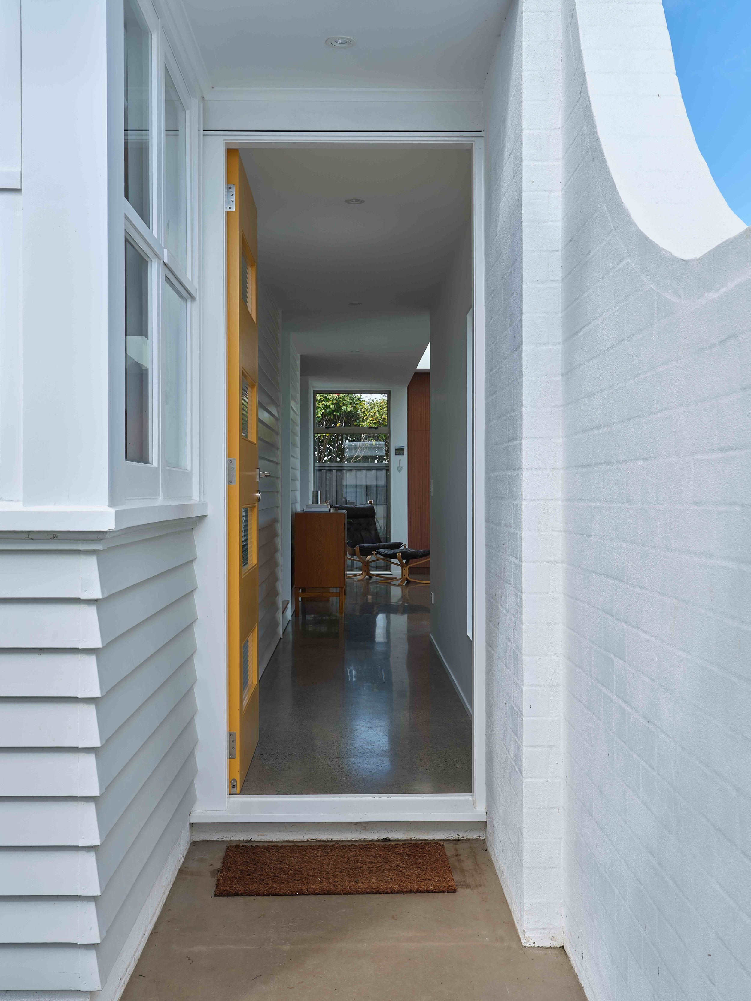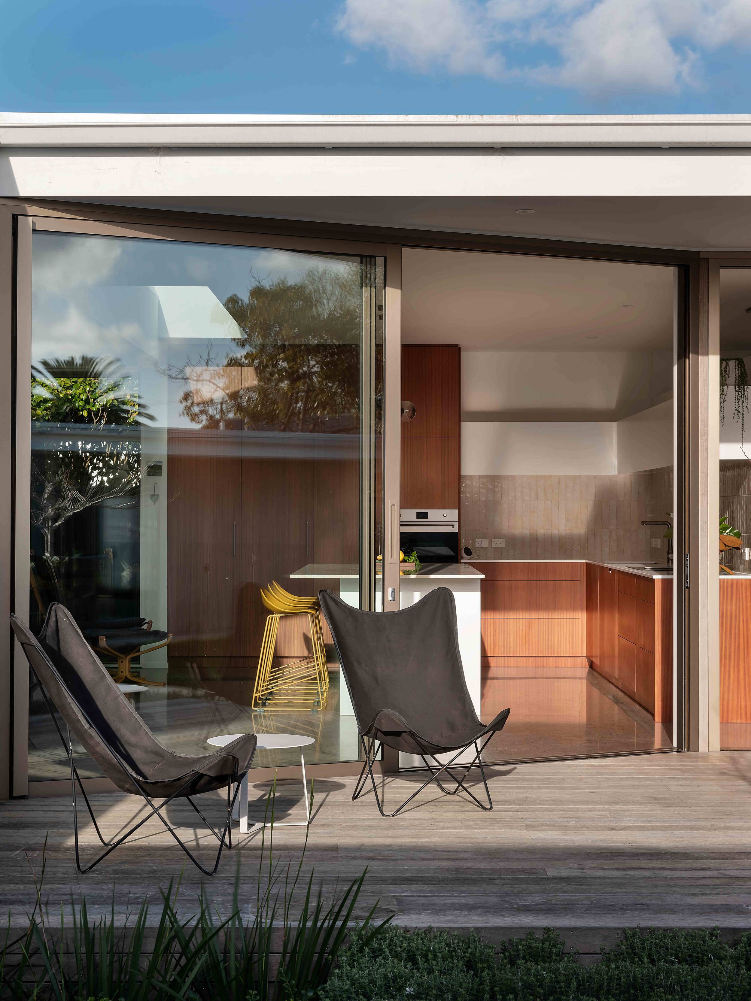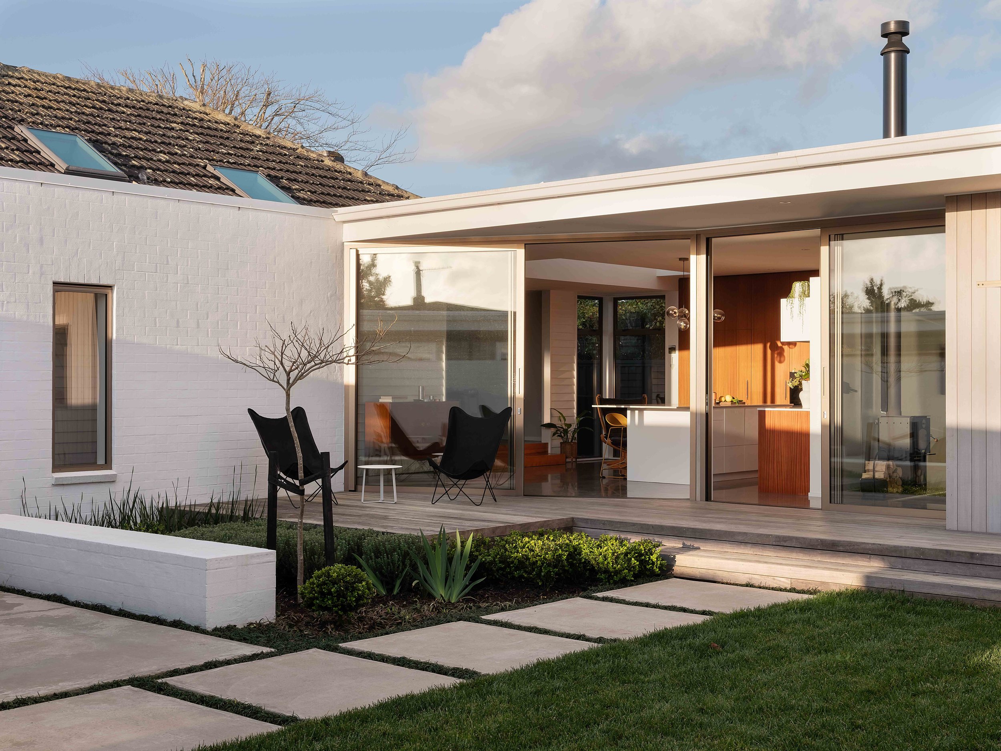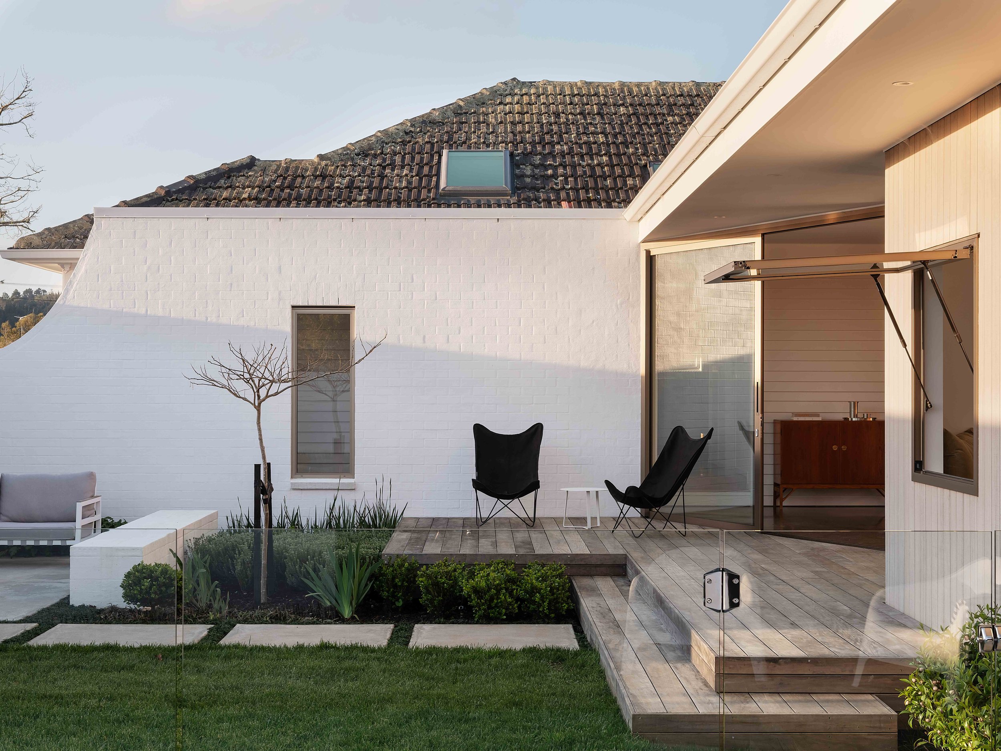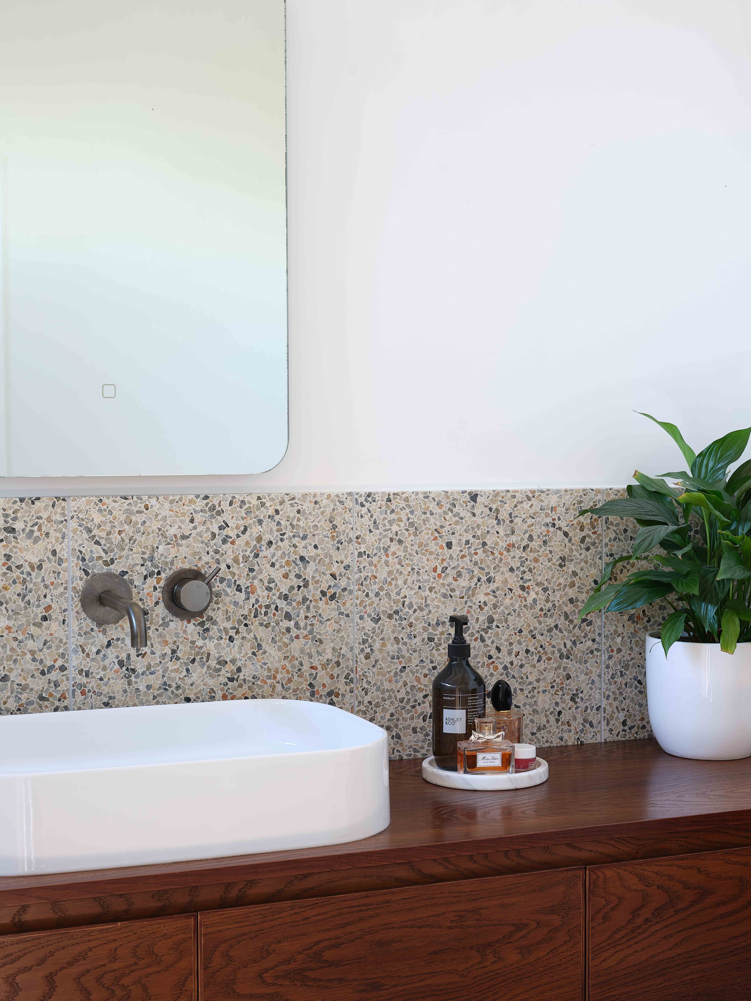
The Courtyard House
Architectural Renovation — Riverhead, Auckland
A reimagined ex-state house nestled in Riverhead, The Courtyard House is a masterclass in blending mid-century character with modern architectural flair. Designed by Nick Rowe Architecture and brought to life by the Ze Build team, this project transforms a modest footprint into a private, resort-style sanctuary.
A Private Retreat, Hidden in Plain Sight
From the street, a curved brick spine wall offers subtle hints of the sanctuary beyond, shielding a central courtyard and pool while inviting discovery. This intentional layout delivers both privacy and light, connecting the home’s interior to a lush, sun-soaked outdoor heart.
Modernist Form, Thoughtful Flow
The original weatherboards are retained and celebrated, forming a bridge between old and new. Inside, split levels create visual interest and spatial rhythm, with a sunken concrete lounge pit anchoring the open-plan living. Anodised champagne joinery and timber detailing throughout deliver a calm, textural palette that’s both contemporary and warm.
Built for Balance
Designed around flow, function and feeling, every detail of The Courtyard House reflects the collaborative vision between architect and builder. It’s a home that performs as beautifully as it looks, where privacy meets presence and structure meets soul.
Project Highlights
Curved brick privacy wall and courtyard-centric design
Retained mid-century weatherboards
Sunken lounge and open plan kitchen/dining
Aluminium joinery in champagne finish
Custom pool house and landscape integration
Located in the heart of Riverhead, Auckland
When you build with Ze, you build with family.
Trusted to deliver bold ideas and fine details.
Location
Riverhead
Architect
Nick Rowe Architecture
Project type
Renovation & Extension
Budget
$1M
Timeline
9 months
Project Manager
Kurt


