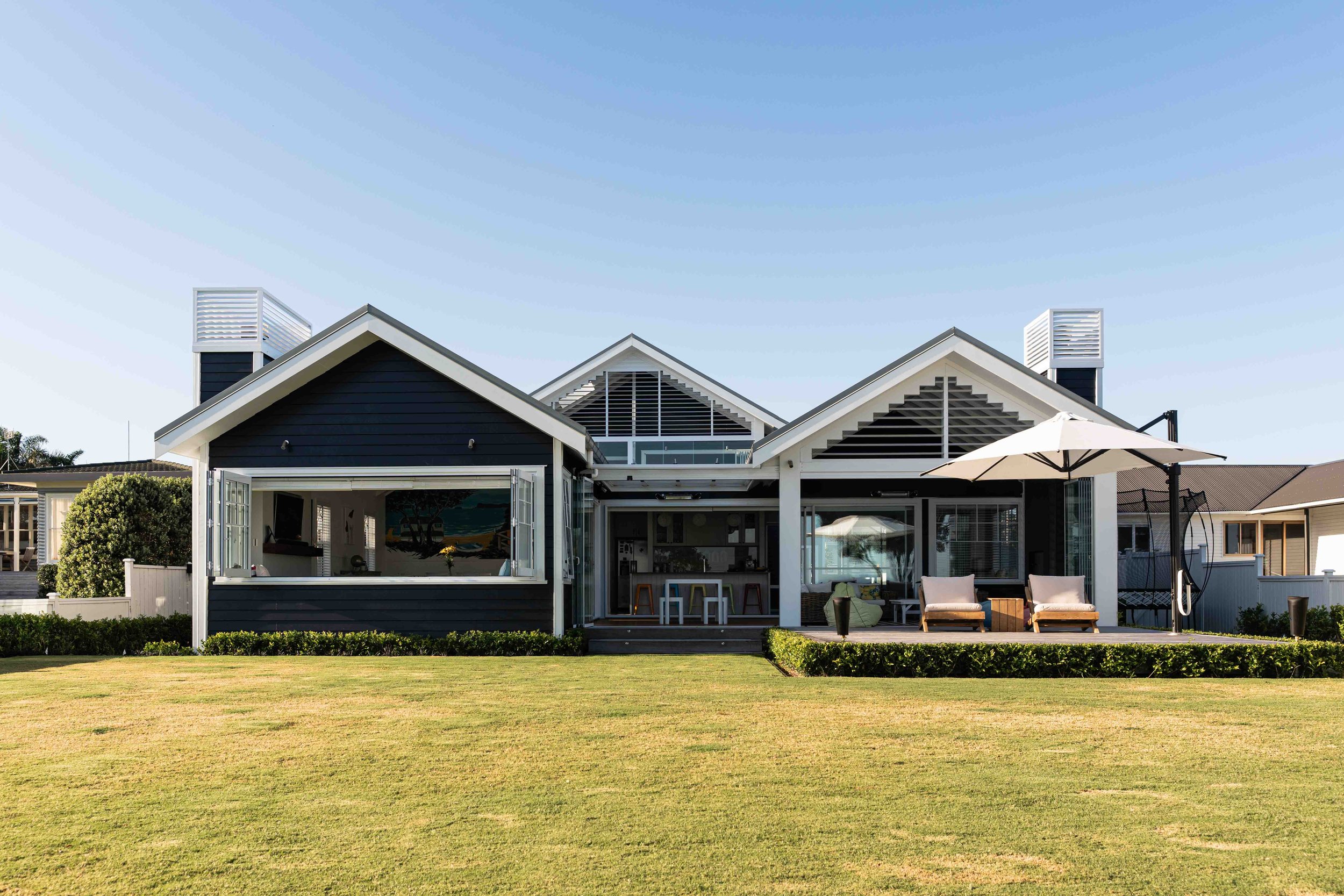
Anchored Retreat
Beachfront Luxury Home — Manly, Auckland
A Premium Coastal Rebuild
Positioned on one of Manly’s most sought after beachfront streets, this 450m² architectural home was designed to embrace the ocean while providing flexible family living. The goal: to create a sophisticated, light filled sanctuary capable of comfortably housing two independent families without compromising style, space or privacy.
Design That Captures the Coast
We reimagined the property through a major rebuild of the existing home combined with a new multi-level extension. Clean architectural lines, expansive glazing and seamless indoor outdoor transitions make the most of the site’s views and natural light, delivering a relaxed yet refined coastal aesthetic.
Luxury Meets Practicality
Beyond its striking facade, this home was built with everyday living in mind. A custom designed lift provides effortless access across all levels, while open plan layouts balance shared family spaces with quiet retreats. High end materials from linear weatherboards and elegant trims to V-groove ceiling details bring a sense of warmth and sophistication.
Precision and Problem Solving
Beachfront builds come with unique challenges, from tight access to salt laden conditions. One standout feature: a custom driveway turntable designed to make vehicle manoeuvring effortless on the constrained site. Adding to the complexity, the clients lived onsite during the build, requiring careful staging, dust control and clear communication at every stage, a challenge the Ze Build team managed with precision.
Setting the Standard
This project represents more than just a high end family home, it’s a showcase of Ze Build’s craftsmanship, innovation and client-first approach. By combining strategic planning, high performance design and close collaboration with the architect, we delivered a coastal retreat that celebrates its surroundings while redefining beachfront living.
Project Highlights
Architectural beachfront new build in Manly
450m² multi-level home designed for two families
Premium coastal cladding: Linear weatherboards + V-groove ceilings
Custom lift shaft for seamless multi-level access
Innovative driveway turntable for tight beachfront site
Managed live in clients with careful scheduling + dust control
Open plan living with seamless indoor-outdoor flow
Coastal inspired interiors maximising natural light and views
A premium build, perfectly placed, crafted with precision, designed to last.
Location
Manly Beach, Hibiscus Coast
Project type
Renovation + extension
Size
450m²
Project Manager
Mark Elliot
“We have been working with Ze Build on a regular basis, they have completed several works for us. We are extremely pleased with the quality of work and professionalism demonstrated by Ze Build throughout both projects. For our Lawrence Street property, Ze Build added an extension to our existing house. The house was prepared and then moved to Taupo Bay where they renovated the existing dwelling and added a new addition to the property. Throughout the entire process, Ze Build demonstrated a strong attention to detail, excellent communication skills, and a willingness to go above and beyond to ensure that we were completely satisfied with the final result. They also completely landscaped the property, which has significantly enhanced its visual appeal, and added a driveway turntable which has made access to the property much more convenient.”














